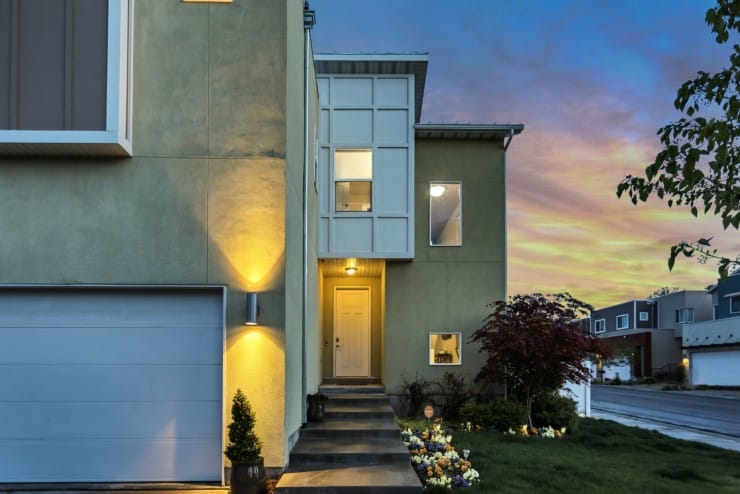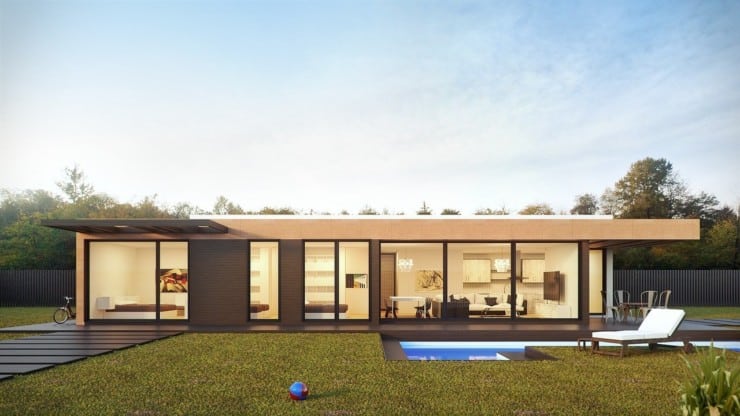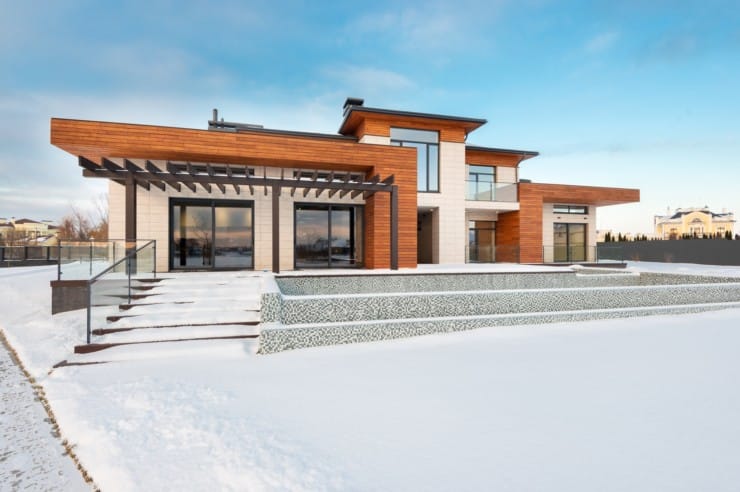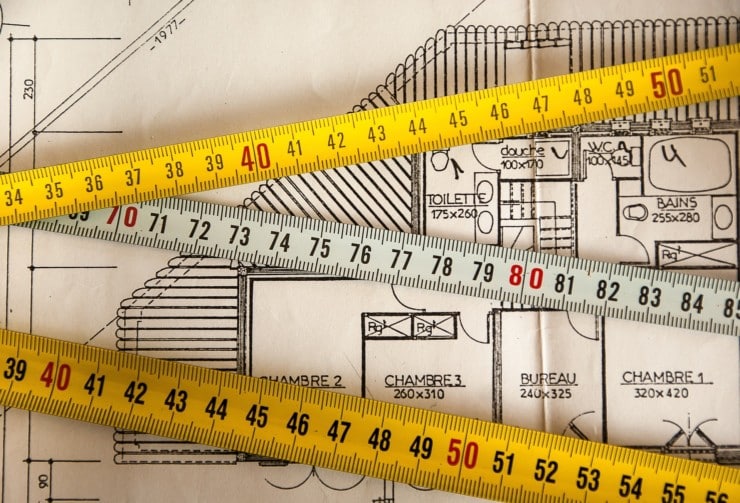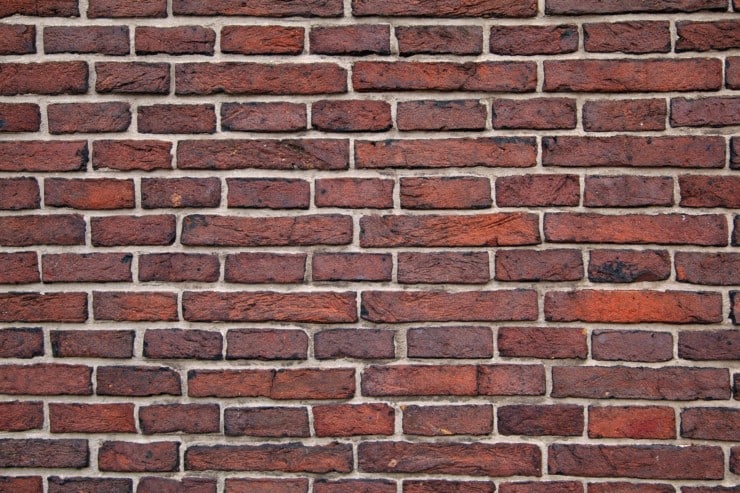How Much Does a Modular Home Weigh?
Ever thought about the weight of a modular home?
Modular homes are made out of lightweight materials, which is why they weigh less than traditional homes.
As you’re designing your modular home, you’ll want to keep weight in mind because it will have an impact on the cost of materials as well as transportation and installation costs.
In general, a modular home weighs 35 pounds per square foot. Older manufactured homes tend to weigh a bit more and get weighed in at 45- 50 pounds per square foot. These homes tend to weigh less than traditionally built homes.
Learn more about the weight of modular homes, what factors affect that weight, and the basics of modular home construction below!
Factors That Determine the Weight of a Modular Home
A modular home typically weighs between 35 to 50 pounds per square foot in an average climate.
The weight of the modular home is dependent on its size, configuration, roof slope, and insulation requirements.
The weight of a modular home will vary depending on the climate as well. In humid climates, they may weigh more because of increased rot and mold growth outside or inside the home.
Additionally, in cold climates, the modular units may weigh more because of higher energy efficiency requirements.
Not only do different climates affect the weight of a modular unit, but also age.
Older manufactured homes tend to weigh more than newer ones because they are made out of heavier materials.
A modular home’s weight is also dependent on how well it has been insulated, and whether or not you have added additional insulation yourself.
The initial installation process will take into account things like roof slope and insulation.
How To Calculate the Weight of a Modular Home
To calculate the weight of a modular home, you will need to measure its dimensions and multiply them by 35 pounds per square foot.
If you’re unsure of the weight, you can estimate it depending on the age of your modular home.
Since older homes are often heavier, you can multiply the dimensions by 40-50 pounds per square foot.
You can also estimate the weight by adding up all of the materials that make up your modular unit. However, getting an estimate of the different materials in your home may be difficult.
Calling the manufacturer is a good way to get an accurate idea of what your modular home weighs when all else fails.
Is a Modular Home Lighter Than a Traditional Home?
Yes, a modular home is lighter than a traditional home.
A traditional home weighs up to 200 pounds per square foot. This is over 150 pounds heavier than a modern modular home.
Some people may think that this lightweight home is less valuable and will depreciate faster.
However, modular homes should be considered an asset and will maintain or grow in value as long as they are well maintained.
Modular homes are lighter than traditional homes because they are made of lightweight materials, which is why they weigh less than traditional homes.
They also tend to come with less extra masonry or brick, which can make them lighter.
A traditional home tends to be built with concrete, brick, and masonry, which are much heavier than extruded vinyl and steel.
What Materials Are Modular Homes Made Of?
Steel Framed Construction
Steel framing is what supports the entire modular home. It includes all of the structural connections, insulation, and finishes.
Steel frames are a lightweight, durable, and fireproof building material.
They are also cost-effective and can be designed to meet all of your customization needs. Steel also tends to be a sustainable material that is often made with up to 80% of recycled metal.
Extruded Vinyl Siding
Extruded vinyl siding is a type of material that is used for making, or remodeling, a house. It is typically white in color, though other colors are available.
Siding can be bought either by the sheet or in bulk, which will save you time and money.
Vinyl siding can be installed by a homeowner and usually takes one day to complete installation.
There are many benefits to having this type of material as part of your home.
One of the main benefits is that it can help keep moisture and water out of your house, which can reduce damage due to rot, mold, and mildew.
This type of material will also help with insulation, so you won’t need to spend as much on heating and cooling costs.
This type of siding is lightweight, durable, and relatively inexpensive. It requires little maintenance or care over its lifespan—which means no painting is needed.
The drawbacks are that it doesn’t last as long as some other materials when it comes to inclement weather and it is more susceptible to scratches and dents.
Foam Insulation
Foam insulation is typically found in a modular home’s walls.
It can be used as an after-market or pre-fabricated installation and the benefits are that it will help with energy efficiency, moisture control, soundproofing, fire safety, and durability.
Insulation maintains indoor temperature levels, so you won’t need to rely on heating or cooling as much.
Insulation also helps with soundproofing and will help reduce noise pollution in your home, which can be beneficial for those who like to work from their home office or just need a good night’s sleep.
Foam insulation is lightweight, durable, inexpensive, easy to install and maintain—but it doesn’t perform well when exposed to moisture.
It is also more susceptible to mold growth and pest infestation than some other insulation materials, so you’ll want to make sure that your manufacturer does a good job with sealing all of the seams.
Drywall
Drywall, or wallboard, is a great type of construction material because it is lightweight and easy to install.
It is commonly used in the construction of modular homes because it is a low-cost, lightweight material that can be used for either an interior or exterior wall.
Drywall has the ability to provide insulation and soundproofing as well, which makes it perfect for modular homes.
It’s also easy to customize and can be painted which is a great way to make your home feel more like you.
Drywall does not offer the same fire protection that steel framing or foam insulation does, so it shouldn’t be used in high-risk areas, such as near an exit or window.
It also doesn’t last as long and will need to be replaced more often than other materials.
Make sure that your drywall stays away from moisture, humidity, and other things that can cause it to crack, warp, or mold.
Plumbing & Piping
Piping is another great way for modular homes to stay lightweight.
It will often be used in the construction of a modular home’s plumbing system, which allows for easier installation and helps you put together your own design without having to purchase an entire pre-fabricated system.
Pipes are typically made of non-magnetic metals like copper, steel, or PVC.
They can also be found in other materials such as fiberglass and plastic – but these won’t last nearly as long when it comes to durability and water pressure, so you’ll want to make sure that they’re properly installed.
Wood
Wood is a good option for those who want to create their own modular home design from scratch.
It will be heavier than other materials, but it’s also durable, easy to install, and relatively inexpensive as well.
However, wood isn’t lightweight, so you’ll need an engineer or architect with knowledge of the material before installing any type of structural component.
Wood can be used on the outside of your modular home as siding or cabinetry, but it’s not recommended for use in areas where moisture and humidity are present.
It also doesn’t offer much insulation, so those who live in colder climates will need to install other materials like foam insulation.
Roofing
Roofing is typically the last step in a modular home’s construction. It can be made from materials such as metal, asphalt shingles, or even concrete tiles.
A modular home’s roof is usually the heaviest and most expensive part of the construction, so it’s wise to plan accordingly.
Metal roofs are a great option for modular homes because they’re durable, long-lasting, lightweight, and offer excellent insulation properties.
The downside? They can be pricey! You’ll also need to make sure that any pipes or electrical cables on your roof are securely fastened.
Final Thoughts
Modular homes are lighter than traditional homes because they are built in a factory. This makes them easier to transport and provides you with the opportunity to customize your home’s design.
Now that you know the average weight of a modular home as well as many of the common materials that are used to build this construction, you’ll be able to estimate how much your modular home will weigh.
Having this knowledge can help you to plan for the future and help you save money in the long run.


